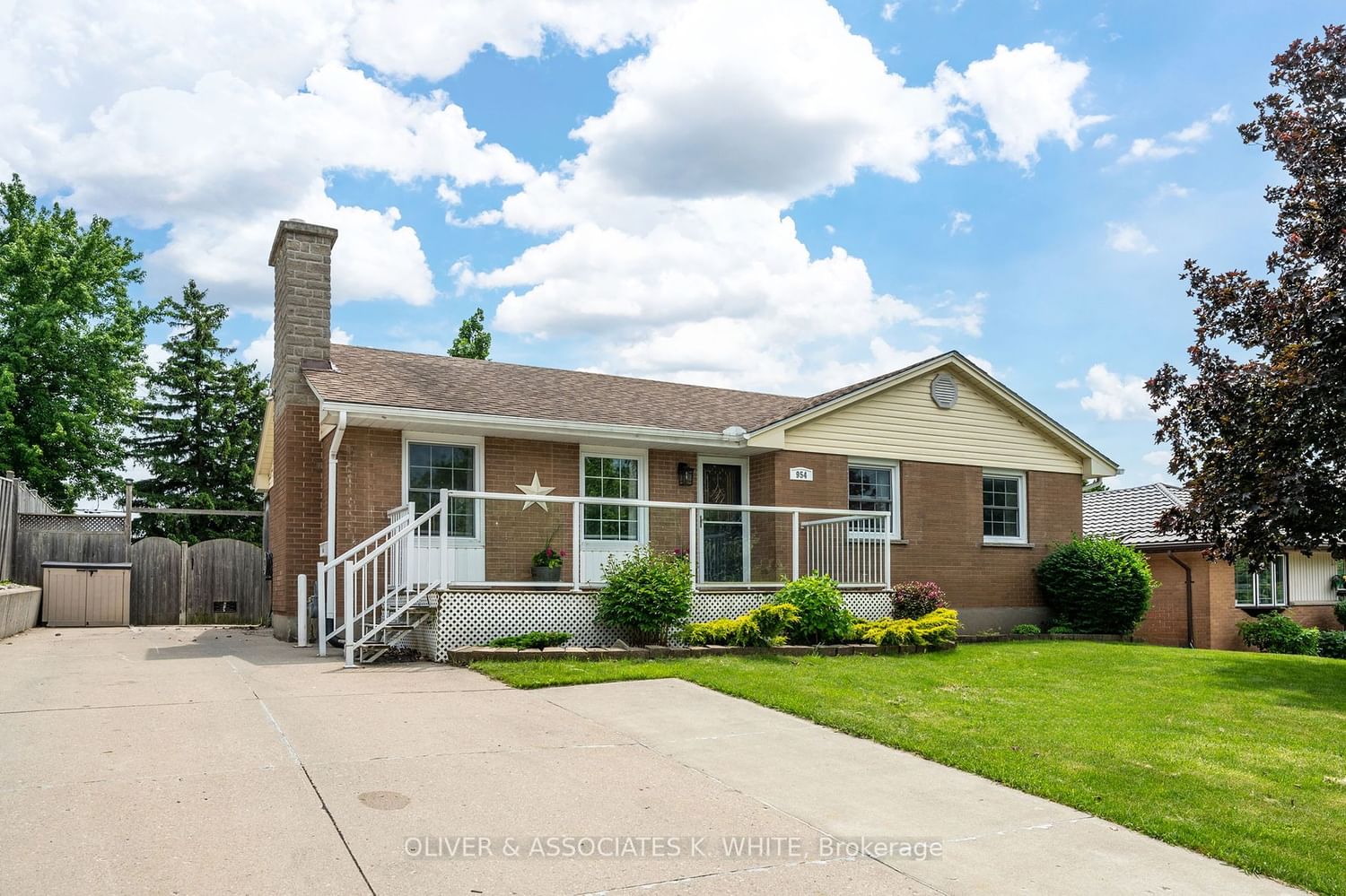$600,000
$***,***
3-Bed
2-Bath
700-1100 Sq. ft
Listed on 5/23/24
Listed by OLIVER & ASSOCIATES K. WHITE
Wonderful family-friendly ranch nestled in the neighbourhood of Glen Cairn. Lovely curb appeal with well-manicured lawn and gardens. Sprawling front porch. Welcoming foyer that opens to the bright Living Room with fireplace feature. Spacious Kitchen with large window overlooking the beautiful backyard that offers plenty of cupboard and counter space. Separate Dining area. Three good-sized Bedrooms on the main level. Renovated main Bathroom. Lower level including a large Family Room with plenty of space for an office, hobby or recreation area, and a 2-pc Bathroom. Relax out in the spacious private backyard with mature trees, gazebo and play-set. Soak up the summer sun lounging on the newer deck (2021), or soaking in the newer above ground POOL (2021). Plenty of parking on the concrete driveway that can easily accommodate 5 cars. This home has been lovingly cared for with updates that include newer flooring on the main level, A/C (2019) and furnace (2019). Conveniently located close to shopping, restaurants, schools, public transit, Victoria Hospital, parks and more!
To view this property's sale price history please sign in or register
| List Date | List Price | Last Status | Sold Date | Sold Price | Days on Market |
|---|---|---|---|---|---|
| XXX | XXX | XXX | XXX | XXX | XXX |
| XXX | XXX | XXX | XXX | XXX | XXX |
Resale history for 954 Eagle Crescent
X8367766
Detached, Bungalow
700-1100
6+1
3
2
5
51-99
Central Air
Full, Part Fin
N
Brick, Vinyl Siding
Forced Air
Y
Abv Grnd
$3,098.00 (2023)
< .50 Acres
150.00x62.00 (Feet)
